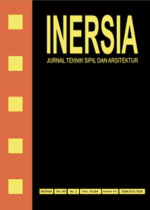RUMAH GAYA ARSITEKTUR MINIMALlS di YOGYAKARTA .
DOI:
https://doi.org/10.21831/inersia.v2i2.8310Abstract
ABSTRACT
Yogyakarta could be the mirror of "Nusantara" since it had been
accumulated with people from all around the Nusantara for education. It
gradually grow into semi metropolis city, where new physical facilities
developed. There for physical facilities are needed. This research was
conducted to know the minimalism architecture style implemented in
house development in Yogyakarta.
The research was' carried out on qualitative design. Data is
collected through observation, visualization, skates maker, photo
documentation and deeply interview. Relevant documentation from other
connected departments was taken. Data is analyzed with inductive
method: it does not mean to reveal hypothesis but it is focused to make
an abstract. Triangulation was conducted to test data validity.
The results showed that: (a) House and housing development
until 2004 decade still dominated by Mediteran Style, Tropical House
Style and Classical House Style with ornaments, (b) The Minimalism
House Style in architecture focuses on essential and functional aspects.
The Minimalism Style dominated by basic geometrical forms without
ornament or decoration; It began to grow since 2004 to 2006, in Sleman
Regency, Yogyakarta.
Keywords: Architecture Style, Development, Minimalism
Architecture Style.
Downloads
How to Cite
Issue
Section
License
Authors who publish with INERSIA journal agree to the following terms:
- Authors retain copyright and grant the INERSIA journal right of first publication with the work simultaneously licensed under Creative Commons Attribution License (CC BY 4.0) that allows others to share the work with an acknowledgment of the work's authorship and initial publication in this journal.
- Authors can enter into separate, additional contractual arrangements for the non-exclusive distribution of the published version of the work (e.g., post it to an institutional repository or edit it in a book), with an acknowledgment of its initial publication in this journal.
- Authors are permitted and encouraged to post their work online (e.g., in institutional repositories or on their website) before and during the submission process, as it can lead to productive exchanges, as well as earlier and greater citation of published work.

INERSIA by https://journal.uny.ac.id/index.php/inersia was distributed under a Creative Commons Attribution 4.0 International License










