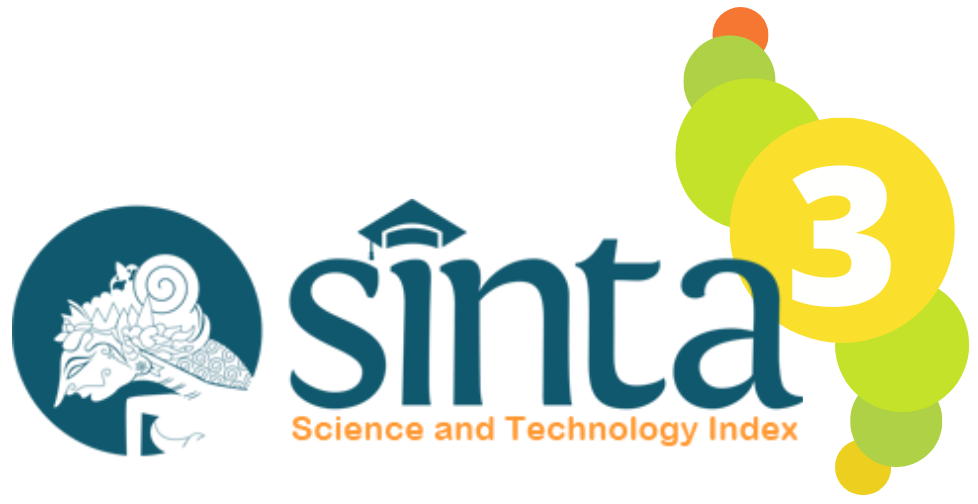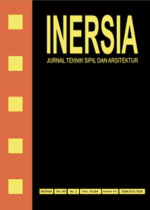KAJIAN ESTETIKA BENTUK PADA FASADE PERUMAHAN REAL ESTATE DI YOGYAKARTA
DOI:
https://doi.org/10.21831/inersia.v12i1.10355Abstract
Technology in construction and building materials was instrumental in the development of the design and
periodization of architectural style. Particularly in housing, development in the physical infrastructure of housing
such as real estate building in various housing complexes in Yogyakarta already generated diversity in facade
design and various types of the arrangement of architectural elements that are very phenomenal. Therefore, this
study is so important and necessary to conduct in order to (a) find out the principles of the arrangement of
architectural elements in real estate building facade, and (b) describe the identification of the architectural
elements forming a configuration of real estate building faí§ade. The study used an explorative method for
exploration on field and made a qualitative analysis to find the facts. Areas of the study include the four residential
real estate locations in Sleman Regency, Yogyakarta province. The study was conducted in the housings of
Gejayan Puri Indah, Casa Grande, Bale Hinggil Residence, and Hyarta Residence. The samples were standardtype
buildings, because it is expected to maximally represent diversity in housing design in the residential
locations. The unit of analysis was building facades on four residential locations. Parameters of the architectural
elements of the facade were roof, walls, columns, openings, main entrance, terrace and balcony, and
ornamentation. The arrangement of residential building facade elements was studied on the bases of symmetry,
articulation, visual proportion, and horizontal-vertical direction. The results of the study were: first, the symmetry of
a residential building facade shows an asymmetric tendency because of aesthetic considerations and the
principles of construction as well as the intention to maximize a selling point. Second, all the building facades in
the four residential locations have the strong articulation with focus on main entrance, terrace and balcony, railing,
balcony and roof ornamentation as the main elements forming the facade articulation. Third, the visual proportion
of facade was found to have more balanced tendency between roof and building body. Fourth, the facades of
residential buildings have mostly had balanced horizontal-vertical directions because the height of building was
almost equal to the width of the building and the arrangement of horizontal-vertical architectural elements forming
the facade was averagely composed in a balanced manner.
Downloads
How to Cite
Sastra M, S. (2016). KAJIAN ESTETIKA BENTUK PADA FASADE PERUMAHAN REAL ESTATE DI YOGYAKARTA. INERSIA Lnformasi Dan Ekspose Hasil Riset Teknik Sipil Dan Arsitektur, 12(1), 78–84. https://doi.org/10.21831/inersia.v12i1.10355
Issue
Section
Articles
License
Authors who publish with INERSIA journal agree to the following terms:
- Authors retain copyright and grant the INERSIA journal right of first publication with the work simultaneously licensed under Creative Commons Attribution License (CC BY 4.0) that allows others to share the work with an acknowledgment of the work's authorship and initial publication in this journal.
- Authors can enter into separate, additional contractual arrangements for the non-exclusive distribution of the published version of the work (e.g., post it to an institutional repository or edit it in a book), with an acknowledgment of its initial publication in this journal.
- Authors are permitted and encouraged to post their work online (e.g., in institutional repositories or on their website) before and during the submission process, as it can lead to productive exchanges, as well as earlier and greater citation of published work.

INERSIA by https://journal.uny.ac.id/index.php/inersia was distributed under a Creative Commons Attribution 4.0 International License










