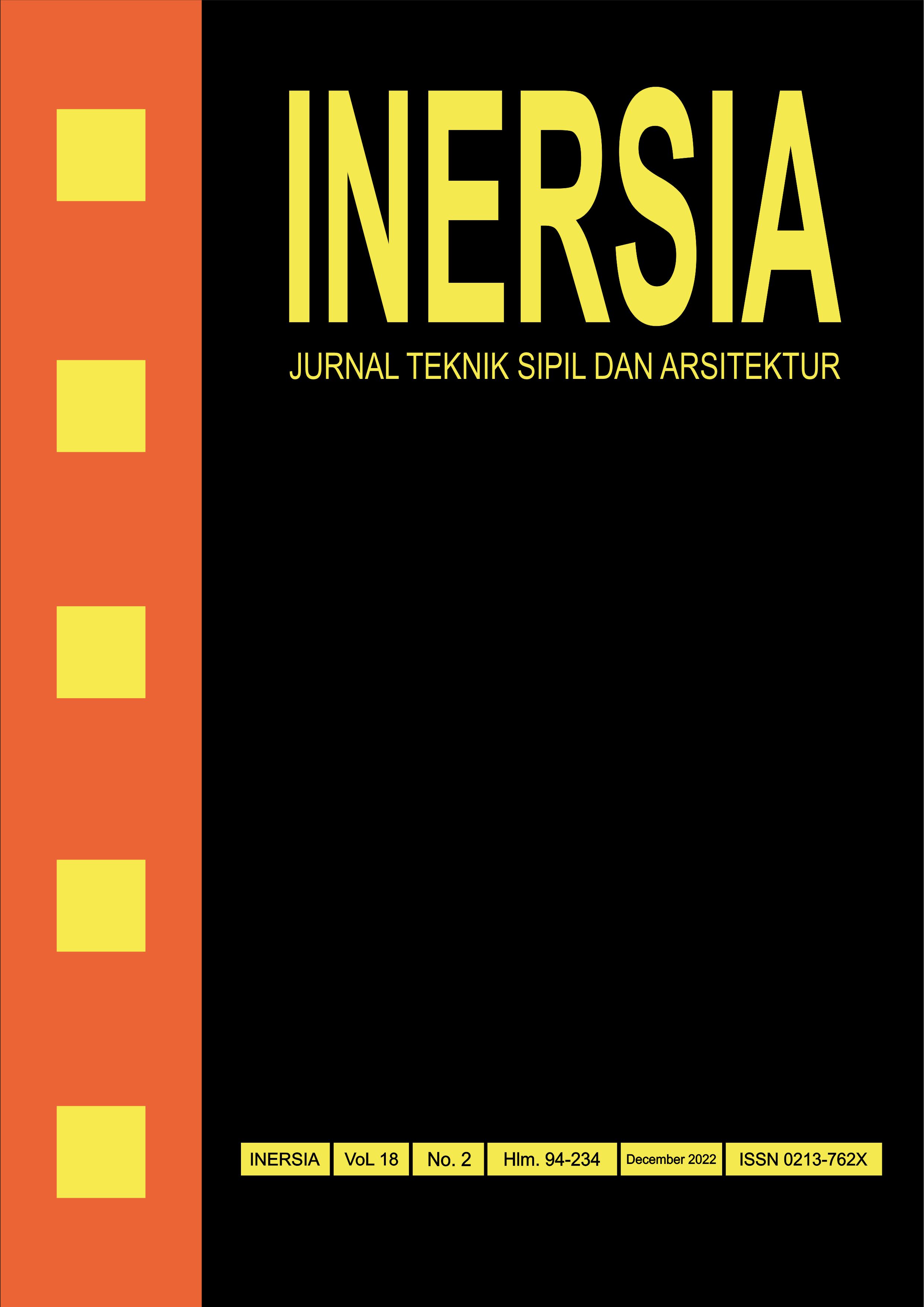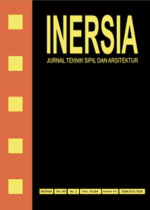Structural Capacity and Seismic Responses Evaluation of Low-Rise Buildings by Implementing Building Information Modeling (BIM) Framework
DOI:
https://doi.org/10.21831/inersia.v18i2.53731Keywords:
Building Information Modeling (BIM), Structural Capacity Evaluation, Seismic ResponseAbstract
Currently, BIM has been widely applied in structural design and construction management work. However, there has not been much BIM implementation in evaluating existing structures. Thus, BIM was implemented in this study to evaluate the structural capacity and seismic responses of low-rise buildings due to earthquake loads. The case study was conducted on the Pakubuwono X Mosque building, designed in 2017 based on SNI 2847:2013, SNI 1726:2012, and SNI 1727:2013. This research was carried out numerically by involving the interconnection of Autodesk Revit and Autodesk Robot SAP software, which worked within the BIM framework. The structural model of the Pakubuwono X Mosque building was developed using Autodesk Revit, which was connected to Autodesk Robot SAP for analysis and structural design processes. Furthermore, the design products of Autodesk Robot SAP are reconnected with Autodesk Revit to be integrated with architectural and MEP (mechanical, electrical, and plumbing) design products. In this study, the structural capacity evaluation was carried out on the floor slabs, beams, and columns. Furthermore, the seismic response in the form of modal participation mass ratio, fundamental period, base shear, and story drift are also reviewed in this study. In conclusion, all structural elements (floor slabs, beams, and columns) are adequate to support the design load as indicated by the demand-capacity ratio (D/C Ratio), which is less than 1.0. Furthermore, all parameters of seismic response reviewed in this research comply with the requirements set out in SNI 1726:2012.References
Agirachman, F. A., Putra, I. F., & Angkawijaya, A. (2018). Initial Study on Building Information Modeling Adoption Urgency for Architecture Engineering and Construction Industry in Indonesia. MATEC Web of Conferences, 147, 0–5. https://doi.org/10.1051/matecconf/201814706002
Badan Standardisasi Nasional. (2012). Standar Nasional Indonesia 1726:2012 Tata Cara Perencanaan Ketahanan Gempa Untuk Struktur Bangunan Gedung Dan Nongedung. https://doi.org/10.1080/0893569032000131613
Badan Standardisasi Nasional. (2013a). SNI 1727:2013 tentang Beban Minimum untuk Perancangan Bangunan Gedung dan Struktur Lain. www.bsn.go.id
Badan Standardisasi Nasional. (2013b). Standar Nasional Indonesia 2847:2013 Persyaratan Beton Struktural untuk Bangunan Gedung.
Cavalliere, C., Dell'Osso, G. R., Favia, F., & Lovicario, M. (2019). BIM-based assessment metrics for the functional flexibility of building designs. Automation in Construction, 107(November 2018). https://doi.org/10.1016/j.autcon.2019.102925
Danil, R. (2020). Peningkatan Kinerja Waktu dan Biaya dengan Integrasi Metode Penjadwalan dan Building Information Modeling (BIM) pada Pekerjaan Struktur Pracetak Bangunan Gedung. Jurnal Menara, 18(2), 68–90.
Ferial, R., Hidayat, B., Pesela, R. C., & Daoed, D. (2022). Quantity take-off berbasis building information modeling (bim) studi kasus: gedung bappeda padang. Jurnal Rekayasa Sipil (JRS-Unand), 17(3), 228. https://doi.org/10.25077/
jrs.17.3.228-238.2021
Gan, V. J. L., Deng, M., Tse, K. T., Chan, C. M., Lo, I. M. C., & Cheng, J. C. P. (2018). Holistic BIM framework for sustainable low carbon design of high-rise buildings. Journal of Cleaner Production, 195, 1091–1104. https://doi.org/10.1016/j.jclepro.
05.272
Hatmoko, J. U. D., Fundra, Y., Wibowo, M. A., & Zhabrinna. (2019). Investigating Building Information Modelling (BIM) Adoption in Indonesia Construction Industry. MATEC Web of Conferences, 258, 02006. https://doi.org/10.1051/matecconf/
Irawan, D. O. P., Trisiana, A., & Sukmawati, S. (2021). Penerapan Building Information Modeling (BIM) Dalam Analisis Waktu Dan Anggaran Biaya Struktur Dan Arsitektur (Studi Kasus: Gedung Fakultas Ilmu Komputer Universitas Jember). Journal of Applied Civil Engineering and Infrastructure Technology, 2(1), 35–39. https://doi.org/10.52158/jaceit.v2i1.178
Khatimi, H., & Pardosi, K. F. (2022). Implementasi Building Information Modeling 4D (Studi Kasus: Proyek Lanjutan Pembangunan Gedung Kantor Sekretariat Daerah Kabupaten Tapin ). Construction and Material Journal, 4(1). https://doi.org/10.32722/
cmj.v4i1.4427
Novita, R. D., & Pangestuti, E. K. (2021). Quantity Take Off Analysis and Cost Budget Plan Using Building Information Modeling (Bim) Method Using Autodeks Revit 2019 Software. Dinamika TEKNIK SIPIL, 14(Juli), 27–31.
Pratama, M. F. W., & Hidayatullah, E. F. N. (2021). Perancangan Ulang Struktur Atas Gedung Kantor Otoritas Jasa Keuangan Surakarta Menggunakan Baja Konvensional. INERSIA Lnformasi Dan Ekspose Hasil Riset Teknik Sipil Dan Arsitektur, 17(2), 141–152. https://doi.org/10.21831/inersia.
v17i2.34187
Putra, A. A. P., Oei, N. I. W., Hermawan, & Hasiholan, B. (2022). Comparative Study in Bill of Quantity Estimates on Reinforcement Works of Pile Cap, Single Pier and Double Pier of Flyover between Conventional Methods and BIM (Building Information Modelling). IOP Conference Series: Earth and Environmental Science, 1065(1). https://doi.org/10.1088/1755-1315/1065/1/012041
Ramdani, I., Rozandi, A., Budiman, D., & Elena Vladimirovna, K. (2022). Implementasi Building Information Modeling (BIM) Pada Proyek Perumahan. Polka Narodnogo Opolcheniya Sq, 4(1),1. https://teslink.nusaputra.ac.id/index
Senot Sangadji, S.A. Kristiawan, & Inton Kurniawan. (2019). Pengaplikasian Building Information Modeling. Online, 381. https://jurnal.uns.ac.id/matriks/article/view/38475
Septiliandri, L. I. (2021). Perencanaan Hotel 7 Lantai Berbasis Metode Building Information Modelling Menggunakan Software Tekla Structures Dan Tekla. http://repository.untag-sby.ac.id/9528/
Tang, F., Ma, T., Zhang, J., Guan, Y., & Chen, L. (2020). Integrating three-dimensional road design and pavement structure analysis based on BIM. Automation in Construction, 113(March), 103152. https://doi.org/10.1016/j.autcon.2020.103152
Ulil Albab, A., & Erizal. (2021). Analisis Kinerja Waktu dan Penerapan Building Information Modeling pada Proyek Pembangunan Jasmine Park Apartment Bogor. Jurnal Teknik Sipil Dan Lingkungan, 6(1), 11–22. https://doi.org/10.29244/jsil.6.1.11-22
Veldhuizen, J., Habraken, I., Sanders, P., & Jong, R. de. (2019). Point of View on Digital Construction : The business case of incorporating digital technologies into the construction industry. Deloitte, 1–16. https://www2.deloitte.com/content/dam/
Deloitte/nl/Documents/energy-resources/deloitte-nl-eri-point-of-view-digital-construction.pdf
Zhuang, D., Zhang, X., Lu, Y., Wang, C., Jin, X., Zhou, X., & Shi, X. (2021). A performance data integrated BIM framework for building life-cycle energy efficiency and environmental optimization design. Automation in Construction, 127(April), 103712. https://doi.org/10.1016/j.autcon.2021.103
Downloads
Published
How to Cite
Issue
Section
License
Authors who publish with INERSIA journal agree to the following terms:
- Authors retain copyright and grant the INERSIA journal right of first publication with the work simultaneously licensed under Creative Commons Attribution License (CC BY 4.0) that allows others to share the work with an acknowledgment of the work's authorship and initial publication in this journal.
- Authors can enter into separate, additional contractual arrangements for the non-exclusive distribution of the published version of the work (e.g., post it to an institutional repository or edit it in a book), with an acknowledgment of its initial publication in this journal.
- Authors are permitted and encouraged to post their work online (e.g., in institutional repositories or on their website) before and during the submission process, as it can lead to productive exchanges, as well as earlier and greater citation of published work.

INERSIA by https://journal.uny.ac.id/index.php/inersia was distributed under a Creative Commons Attribution 4.0 International License











