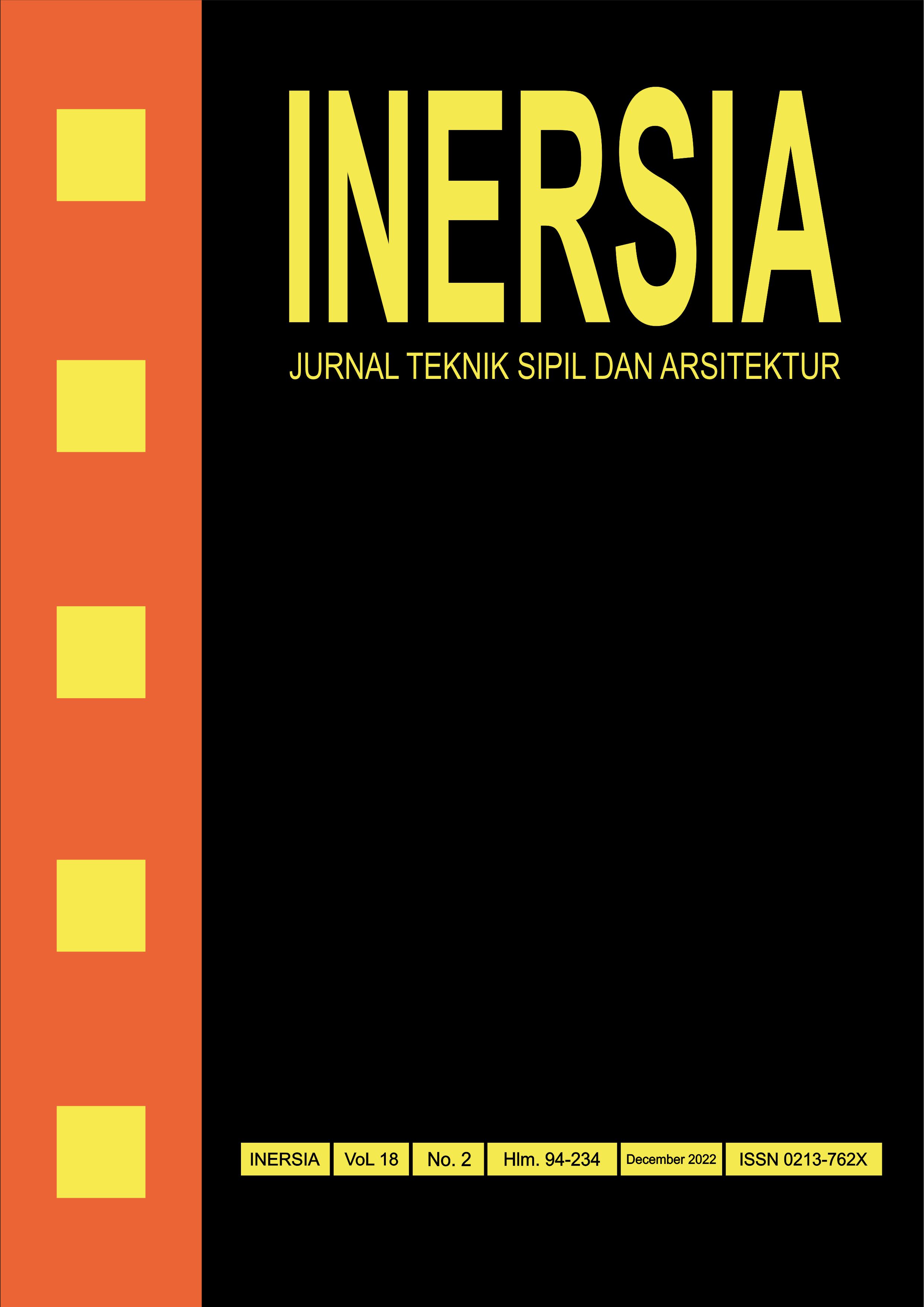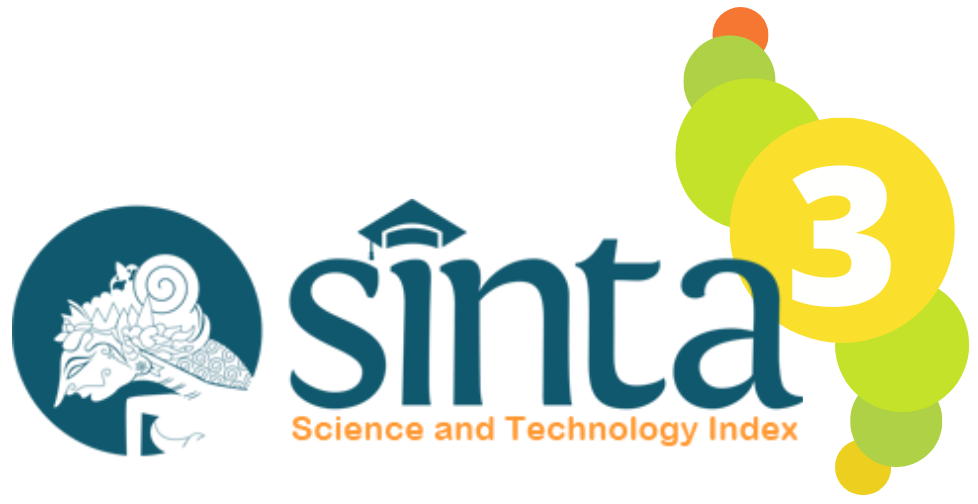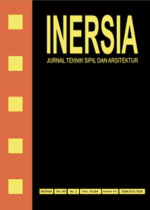The BIM Implementation for Preparing Mutual Check-0 (MC-0) Documents in the Building Development Project of Edusmart Soerojo Hospital Magelang
DOI:
https://doi.org/10.21831/inersia.v18i2.54754Keywords:
BIM, Mutual Check-0, Edusmart Soerojo HospitalAbstract
The development of Building Information Modeling (BIM) technology in the construction sector has been a solution to the problem of preparing planning documents that often occur. It can lower the discrepancy between the value of the planning contract and the value of the building construction implementation contract. The BIM system defines the physical characteristics of a design model into information that can be implemented at several stages of construction work, one of which is Mutual Check 0 (MC-0). Preparing documents (MC-0) on construction projects aims to adjust planning documents in the form of analysis of work items, working drawings, and calculation of the volume of work that affects the contract value. In a short time, the parties involved in construction work, such as contractor service providers and supervisory consultants, need to check the planning volume to match the actual volume of work in the field. In the Edusmart Soerojo Hospital Magelang Building construction project, Building Information Modeling (BIM) is used to check the volume of work. This checking process is assisted by using the Autodesk Revit 2021 software. This study reviews the effectiveness of BIM in preparing documents (MC-0) using a comparative descriptive method, comparing the volume of work in contract documents with the actual volume in the field. This study's results show a difference between adding and reducing volume in the field. The addition occurred in earthworks and excavation, foundation structure, 1st-floor structure, 2nd-floor structure, roof floor structure, and Ground Water Tank (GWT) work. In contrast, the decrease occurred in the sloof understructure and roof work. The total volume obtained indicates a difference in the contract value of the structural work, which has increased by 9.47%. The initial planning contract value was IDR 5,569,152,785.40, an increase of IDR 527,623,004.49 to IDR 6,096,775,789.89.
References
ISO 29481-1, "BS ISO 29481-1 : 2016 - Building information modelling - Information delivery manual - Part 1: Methodology and format," 2016.
The British Standards Institution, "BS ISO 16757-1-2015_Data structures for electronic product catalogues for building services - Part 1: Concepts, architecture and model," BSI, 2015.
Anonym, Modul Pengendalian Pengawasan pada Persiapan Pelaksanan Pekerjaan Konstruksi . Pusat Pendidikan dan pelatihan Sumber Daya Air dan Konstruksi, 2017.
ASCENT Center for Technical Knowledge, Autodesk Revit 2021 Fundamental for Architecture. ASCENT, 2020.
ASCENT Center for Technical Knowledge, Autodesk Revit 2021 Fundamental for Architecture Chapter 1: Introduction to BIM and Autodesk Revit. ASCENT , 2020.
P. P. dan I. W. Pusat Pendidikan dan Pelatihan Jalan, Modul Pelatihan Perhitungan Kuantitas Pekerjaan Jalan dan Jembatan . PUPR, 2018.
I. A. Reista, A. Annisa, and I. Ilham, "Implementasi Building Information Modelling (BIM) dalam Estimasi Volume Pekerjaan Struktural dan Arsitektural," Journal of Sustainable Construction, vol. 2, no. 1, pp. 13–22, Oct. 2022, doi: 10.26593/JOSC.V2I1.6135.
M. 'Nazir, Metode Penelitian. Jakarta: Ghalia Indonesia, 2005.
Autodesk, "BIM software for designers, builders, and doers ," https://www.autodesk.com/products/revit/overview, Nov. 16, 2022.
B. S. N. SNI 2847:2019, "Persyaratan Beton Struktural untuk Bangunan Gedung dan Penjelasan (SNI 2847:2019)," BSN, no. 8, 2019.
Downloads
Published
How to Cite
Issue
Section
License
Authors who publish with INERSIA journal agree to the following terms:
- Authors retain copyright and grant the INERSIA journal right of first publication with the work simultaneously licensed under Creative Commons Attribution License (CC BY 4.0) that allows others to share the work with an acknowledgment of the work's authorship and initial publication in this journal.
- Authors can enter into separate, additional contractual arrangements for the non-exclusive distribution of the published version of the work (e.g., post it to an institutional repository or edit it in a book), with an acknowledgment of its initial publication in this journal.
- Authors are permitted and encouraged to post their work online (e.g., in institutional repositories or on their website) before and during the submission process, as it can lead to productive exchanges, as well as earlier and greater citation of published work.

INERSIA by https://journal.uny.ac.id/index.php/inersia was distributed under a Creative Commons Attribution 4.0 International License











