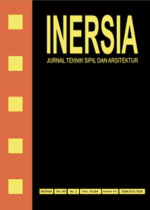PENATAAN SISTEM JALUR PEJALAN KAKI DI UNIVERSITAS NEGERI YOGYAKARTA
DOI:
https://doi.org/10.21831/inersia.v14i1.19498Abstract
ABSTRACTThis study aims to: 1) determine the zoning for pedestrian ways; 2) determine the type of pedestrian ways in UNY; 3) to identify problems and solutions related to pedestrian ways in UNY. The method used in this research is descriptive with quantitative approach, by comparing the standard criteria for open space with the condition of reality. The technique of collecting data through observation and measurement of the dimensions of buildings and open spaces using the assistance planimeter website. Basic physical reviews grouping zones through which the road that separates the faculty contained in UNY. The results showed that: 1) zoning is physically in the Campus UNY consists of six zones, namely: Zone A (FT, LPPMP, LPPM), Zone B (FE, FIS, Dean Faculty, Kopma, PPs Lama, FIP), zone C (FBS, Science Faculty, Masjid Mujahideen), zone D (GOR UNY and vicinity), zone E (Stadiums, Tennis Court, FIK), and zone F (Rector, New PPs); 2) in real terms, there are four types of pedestrian ways in UNY, namely: Type 1 (separated), Type 2 (integration), Type 3 (dominant car), and Type 4 (corridor); 3) alternative solutions for problems of special dimensions and availability (level of service) the dimensions sidewalk pavement is in zone B is not ideal, while the sidewalks in zone A is sufficient available.
Keywords: Pedestrian, Sidewalk, Yogyakarta State University.
ABSTRAK
Kajian ini bertujuan untuk: 1) mengetahui pembagian zona untuk pedestrian ways; 2) mengetahui tipe pedestrian ways di UNY; 3) mengetahui permasalahan dan solusi yang berhubungan dengan pedestrian ways di UNY. Metode yang digunakan dalam kajian ini adalah deskriptif melalui pendekatan kuantitatif, dengan cara membandingkan kriteria standar ruang terbuka dengan kondisi realita. Teknik pengumpulan data melalui observasi dan pengukuran dimensi bangunan serta ruang terbuka menggunakan bantuan website planimeter. Dasar pengelompokkan zona melalui tinjauan fisik yaitu jalan yang memisahkan beberapa Fakultas yang terdapat di UNY. Hasil kajian menunjukkan bahwa: 1) pembagian zona secara fisik di kawasan Kampus UNY terdiri dari 6 zona, yaitu: Zona A (FT, LPPMP, LPPM), Zona B (FE, FIS, Dekanat FMIPA, Kopma, PPs Lama, FIP), Zona C (FBS, FMIPA, Masjid Mujahiddin), Zona D (GOR UNY dan sekitarnya), Zona E (Stadion, Lapangan Tenis, FIK), dan Zona F (Rektorat, PPs Baru); 2) secara riil, ada 4 tipe pedestrian ways di UNY, yaitu: Tipe 1 (separated), Tipe 2 (integration), Tipe 3 (car dominant), dan Tipe 4 (corridor); 3) alternatif solusi atas permasalahan khusus dimensi dan ketersediaan (tingkat pelayanan) trotoar yaitu dimensi trotoar yang berada di zona B belum ideal, sedangkan trotoar pada zona A sudah cukup tersedia.
Kata kunci: Pedestrian, Trotoar, Universitas Negeri Yogyakarta.
Downloads
Published
How to Cite
Issue
Section
License
Authors who publish with INERSIA journal agree to the following terms:
- Authors retain copyright and grant the INERSIA journal right of first publication with the work simultaneously licensed under Creative Commons Attribution License (CC BY 4.0) that allows others to share the work with an acknowledgment of the work's authorship and initial publication in this journal.
- Authors can enter into separate, additional contractual arrangements for the non-exclusive distribution of the published version of the work (e.g., post it to an institutional repository or edit it in a book), with an acknowledgment of its initial publication in this journal.
- Authors are permitted and encouraged to post their work online (e.g., in institutional repositories or on their website) before and during the submission process, as it can lead to productive exchanges, as well as earlier and greater citation of published work.

INERSIA by https://journal.uny.ac.id/index.php/inersia was distributed under a Creative Commons Attribution 4.0 International License










